The site of the City Arcade between Hunter and Newcomen Streets has historical significance as an early source of fresh water for the Newcastle community. It is also significant as the site of the Corporation Baths and the city’s first shopping arcade, which retains many of its original features.




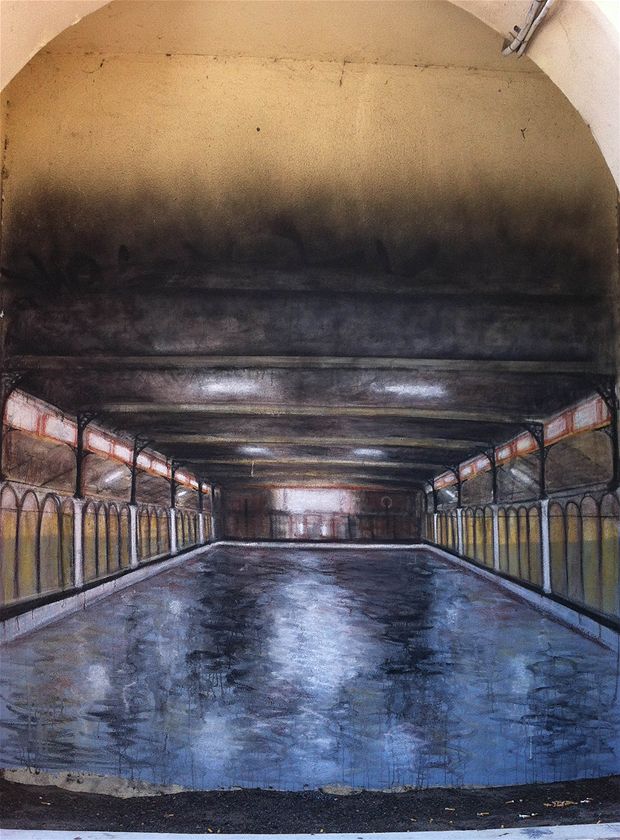
26 June, 2012 10:02AM AEST
Hidden Newcastle – the secret baths under City Arcade
The site of the City Arcade between Hunter and Newcomen Streets has historical significance as an early source of fresh water for the Newcastle community. It is also significant as the site of the Corporation Baths and the city’s first shopping arcade, which retains many of its original features.
The City Arcade occupies an L-shaped lot with narrow street frontages to both Hunter and Newcomen Streets. The main section addresses Newcomen Street, and this is the location of the earlier Newcastle Corporation Baths.
Its street facade is two-storey rendered masonry with details in the art deco style including a conspicuous zig-zag motif to the parapet wall. Remnants of the older Victorian-era details are just visible above the footpath awning. Below the awning the facade has been mostly modernised, though some elements of the shopfront glazing and the “CITY ARCADE” letters remain. The section to Hunter Street is particularly narrow. Its street facade is three storeys rendered masonry, this time retaining its Victorian-era details.
However while the history notes that this was the end building of he adjacent Municipal Building, its decorative details and parapet line are distinctly different from that building. The Hunter Street shopfront retains a few more original details, including a curved shopfront window, and again the “CITY ARCADE” letters.
Internally the building appears to retain the majority of its original details, including shopfront glazing, decorative air grills, terrazzo stair treads, glass bricks, and of course the glass and concrete ceiling to the actual arcade.
The extent of the earlier baths remaining underneath the building has not been investigated, though the history indicates the potential for substantial parts to remain.
The site was a water source for the settlement in the early 19th century, of the municipal baths in the late 19th century, and of the city’s first shopping arcade in the early 20th century.
The baths designed by prominent local architects Jeater, Rodd and Hay.
The arcade contributes to the historic character of the streetscape and conservation area. Extensive areas of original art deco detailing, both internally and externally, survive largely intact.
The City Arcade was important to the social, leisure and retail life of the city centre during its time both as a shopping arcade and as the municipal baths.
The arcade incorporates two earlier buildings – the Newcastle Corporation Baths in Newcomen Street (1888) and the most eastern shop in the Municipal Buildings in Hunter Street. (c.mid-1880s) Construction of the arcade involved “reconstruction and enlarging” of these buildings, with work on the baths involving gutting of the building and the construction of a floor over the concrete bath well, which remained relatively intact.
The Newcastle Corporation Baths were constructed by Newcastle City Council and opened in 1888. The baths took advantage of a spring of fresh water which was noted on early maps and once supplied much of the town’s water. Parts of the building were subsequently used as a theatre, a picture palace, a billiard saloon and a printing establishment.
Tenders for construction of the arcade, the first of its kind in the city, were called in April 1938. Forecast to become “a promenade and spending market for many shoppers of the city and district”, the new arcade featured 17 shops and 7 small kiosks. On the ground floor were a butcher, optician, baby wear shop, lingerie, smallgoods, costumiere, mercer, art shop, florist, stamp dealer, milliner, stocking service, tobacconist and shoe repair depot.
Two flights of stairs led to the first floor, which was occupied by a ladies’ hairdresser, photographer and other craftsmen, and a record-making studio.
Shortly before its completion, the new arcade was described in detail in the Newcastle Morning Herald:
“The arcade itself is strikingly decorated with jade green and tango coloured structural glass, the ceilings and wall friezes being in cream texture plaster. The flooring is new to Newcastle. It is of asphalt asbestos tiles in buff body colour and green border, relieved with red stripping. These were imported from America and make an ideal non-slip, easy cleaned flooring surface.One wall of the Hunter St. entrance is lined for 60ft. with sparkling mirror panels, sandblasted in coloured line to symbolise, in a modern manner, various phases of the recreational activities of Newcastle – swimming, fishing, yachting, flying and so on. The mirrors also serve the practical purpose of apparently enlarging the entrance which leads into the main arcade.
To provide entertainment for the children while parents are engaged in shopping, three large fun-mirrors are provided in the centre of the building. Although the arcade is protected from wind and weather, a unique feature is the natural lighting afforded by the introduction of an overhead light area which is floored with concrete framed glass lights, perfectly watertight, but which can be used for foot traffic.
The most brilliant and pleasing effect, however, is under artificial light. The lighting system installed is that of the Cleona neon tubing. This although of great illuminative intensity, is soft to the eyes, enhancing all colours and complexions, and showing a rainbow effect on the ceilings while producing white light below.”
The Council planned to extend the arcade into Scott Street and for this purpose the building occupied by Paul and Gray was acquired. However, the planned extension did not eventuate.
The site has historical significance as an early source of fresh water for the Newcastle community. It is also significant as the site of the Corporation Baths and the city’s first shopping arcade, which retains many of its original features.
Chalk Art
In 2004 the Loft undertook a chalk art project as part of its holiday program of arts activities.
Various sites were selected around town which linked with historical aspects of the city. The most enduring of these chalk art projects is the Turkish Baths mural set in a recessed alcove, which had the effect of a grotto, on the corner of Hunter and Newcomen Streets.
The artist researched the historical aspects of the baths and created a mural which represents what the baths might have looked like in their heyday.
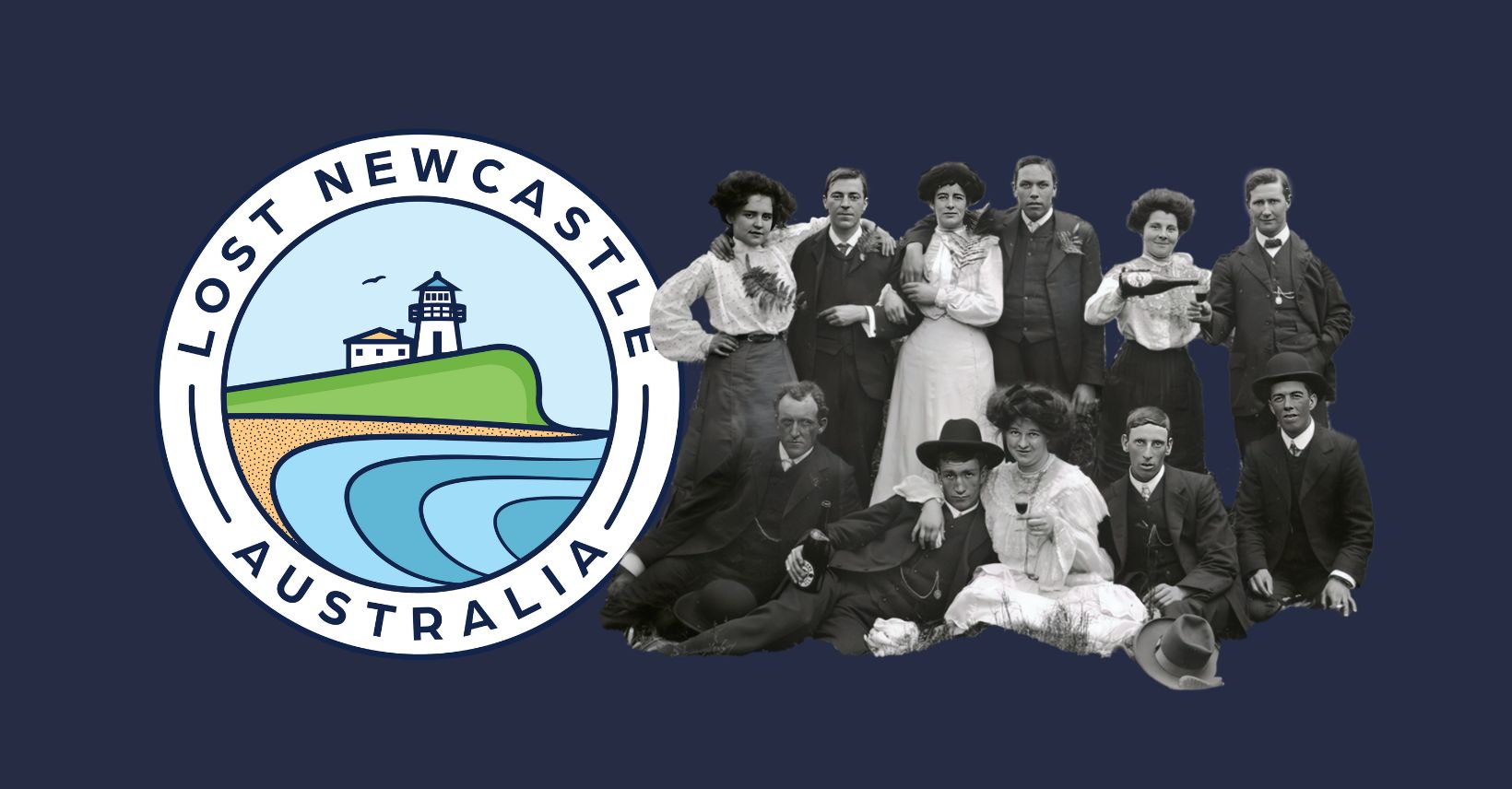
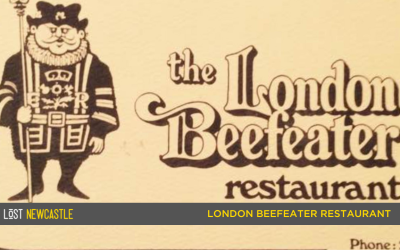
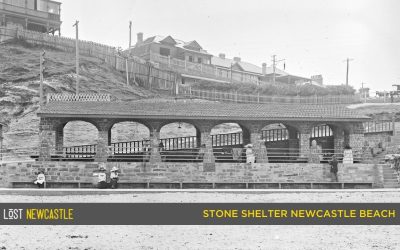
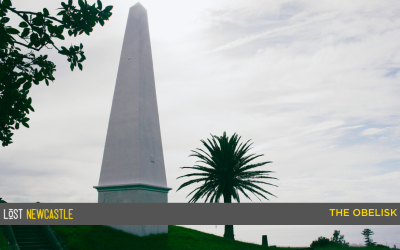
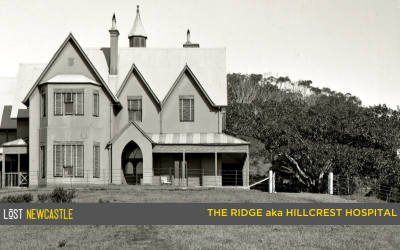
Such a fascinating & wonderful history, I would love to know further regarding the now & future of these baths.